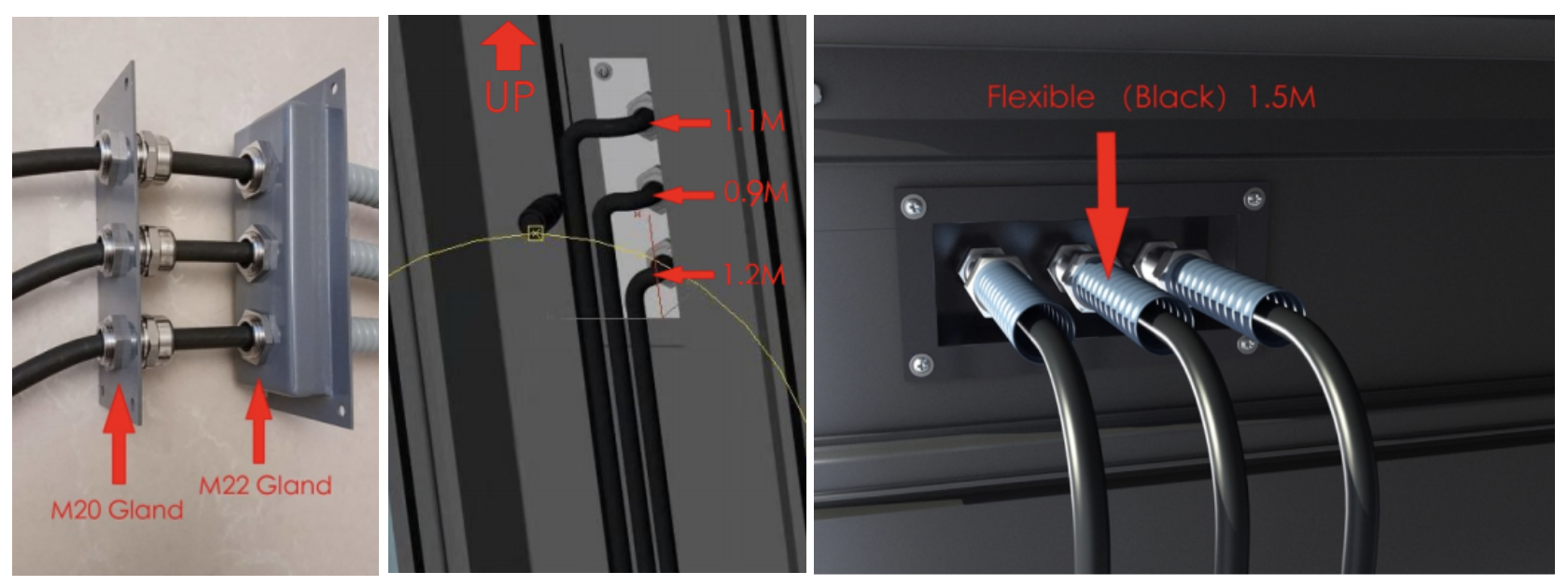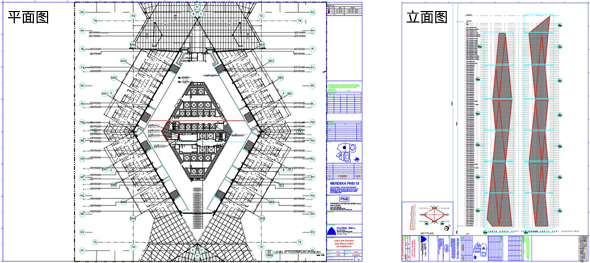

Merdeka 118
World's Second-Tallest Skyscraper
World's Second-Tallest Skyscraper


Curtain Wall
Fixture Installation
Combine with curtain wall drawing make the product operation manual provide to the curtain wall factory for references.

Fixture Wire
According to the curtain wall node drawing to outlet wire and cut out hole.
Ensure that the curtain wall cut-out plan does not damage the overall structure to ensure the safety of curtain wall panels.

Nod Indication
Fixture Installation Node
Outlet Wire Node
M&E Development
Strong Current Control

M&E Development
BIM System
Electromechanical Installation BIM System
Control System Development
Constrol System
Project Implement
Quality Control
Project Implement
Site Construction Management